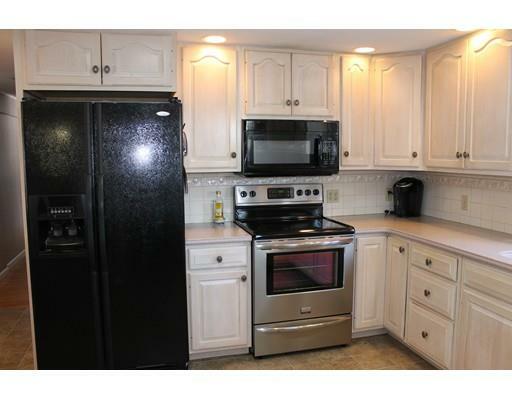


Sold
Listing Courtesy of: MLS PIN / Coldwell Banker Realty / Roger Trombly
916 Stony Hill Rd Wilbraham, MA 01095
Sold on 04/29/2016
$270,000 (USD)
MLS #:
71957531
71957531
Taxes
$5,307(2016)
$5,307(2016)
Lot Size
2.75 acres
2.75 acres
Type
Single-Family Home
Single-Family Home
Year Built
1950
1950
Style
Cape
Cape
County
Hampden Co.
Hampden Co.
Listed By
Roger Trombly, Coldwell Banker Realty
Bought with
Joseph Magagnoli, Century 21 Hometown Associates
Joseph Magagnoli, Century 21 Hometown Associates
Source
MLS PIN
Last checked Dec 21 2025 at 5:47 PM GMT+0000
MLS PIN
Last checked Dec 21 2025 at 5:47 PM GMT+0000
Bathroom Details
Interior Features
- Appliances: Dishwasher
- Appliances: Microwave
- Appliances: Refrigerator
- Cable Available
- Appliances: Range
- Appliances: Washer
- Appliances: Dryer
Kitchen
- Countertops - Stone/Granite/Solid
- Dining Area
- Open Floor Plan
- Flooring - Vinyl
- Stainless Steel Appliances
- Breakfast Bar / Nook
Lot Information
- Paved Drive
- Cleared
- Scenic View(s)
- Gentle Slope
Property Features
- Fireplace: 2
- Foundation: Concrete Block
Heating and Cooling
- Gas
- Hot Water Baseboard
- Window Ac
Basement Information
- Full
- Partially Finished
- Walk Out
- Interior Access
Flooring
- Tile
- Wall to Wall Carpet
- Hardwood
- Vinyl
- Concrete
Exterior Features
- Vinyl
- Aluminum
- Roof: Asphalt/Fiberglass Shingles
Utility Information
- Utilities: Water: City/Town Water, Utility Connection: for Electric Range, Utility Connection: for Electric Dryer, Utility Connection: Washer Hookup, Electric: Circuit Breakers, Utility Connection: for Electric Oven, Utility Connection: Icemaker Connection, Electric: 100 Amps
- Sewer: Private Sewerage
- Energy: Insulated Windows, Insulated Doors, Storm Doors
Garage
- Attached
- Garage Door Opener
- Under
Parking
- Off-Street
- Paved Driveway
Listing Price History
Date
Event
Price
% Change
$ (+/-)
Feb 10, 2016
Listed
$269,900
-
-
Disclaimer: The property listing data and information, or the Images, set forth herein wereprovided to MLS Property Information Network, Inc. from third party sources, including sellers, lessors, landlords and public records, and were compiled by MLS Property Information Network, Inc. The property listing data and information, and the Images, are for the personal, non commercial use of consumers having a good faith interest in purchasing, leasing or renting listed properties of the type displayed to them and may not be used for any purpose other than to identify prospective properties which such consumers may have a good faith interest in purchasing, leasing or renting. MLS Property Information Network, Inc. and its subscribers disclaim any and all representations and warranties as to the accuracy of the property listing data and information, or as to the accuracy of any of the Images, set forth herein. © 2025 MLS Property Information Network, Inc.. 12/21/25 09:47


Description